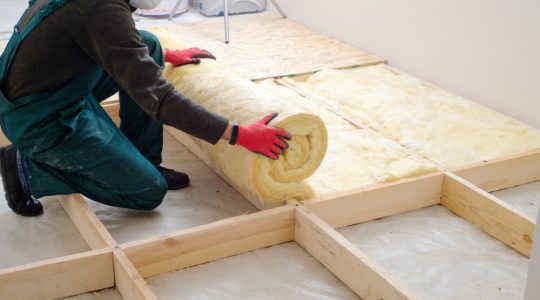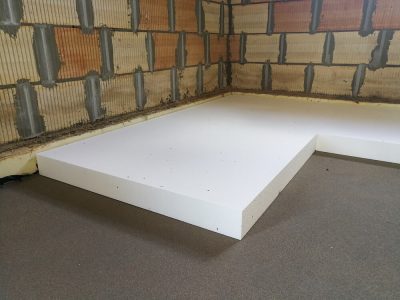Floor Insulation
Floor insulation involves insulating the ground floor of a house to prevent heat loss through the ground. With proper floor insulation, a homeowner can reduce their energy consumption and lower their heating bills significantly. Unfortunately, fitting floor insulation to a property is a very intrusive job and should only really be considered when doing a full refurbishment.
Generally, there are two types of floors in a home, suspended and solid. A suspended floor is built on a structural framework above the ground, leaving an air gap between the floorboards and the ground below. A solid floor, typically poured concrete, is built directly on the ground. Each type of floor requires a different approach to insulation. For either type of floor, an insulating layer is required if underfloor heating is being installed.
Unlike wall and roof insulation there are no individual SEAI grants available for floor insulation. However, there are grants available for floor insulation with the SEAI “One Stop Shop” package. Availing of these grants involves doing a full deep retrofit on a property, bringing the BER to a minimum B2.
Suspended Timber Floor Insulation
Suspended floors require insulation to be installed in between the floor joists, under the floorboards. The insulation material used can be mineral wool, expanded polystyrene, or rigid foam board. Suspended floors are prone to draughts, which can be mitigated by sealing any gaps between the floorboards and skirting boards. Insulation should be taken right up to the edge of the floor and any space close to the outside wall filled with insulation to avoid any gaps.

Solid Floor Insulation
Solid floors, on the other hand, can be insulated using a damp-proof membrane, insulation board, or poured liquid insulation. The insulation material is placed on top of the concrete slab, creating a barrier to heat loss. This can require a considerable amount of work. Either the existing concrete slab will need to be excavated and a new one poured to maintain the existing floor to ceiling height, or elements such as skirting boards, door frames and plumbing will have to be raised to accommodate the depth of insulation, reducing the floor to ceiling height.

Floor U-Values
U-Values for floors are calculated differently than those for walls and roofs. You can learn more about U-values here. It is not possible to give rough estimates for a floor U-value based simply on its construction. This is beacause the U-Value of a floor depends on the it’s area and on the length of it’s exposed perimeter. The exposed perimeter is the edge of the floor that comes into contact with an external wall. This ratio will be different for every property no matter what age and amount of insulation.
