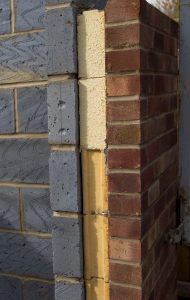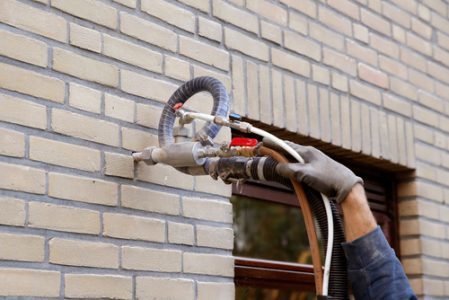Wall Insulation
Wall insulation is an effective way to improve the energy efficiency of a property and reduce energy bills. Insulating walls helps to retain heat inside the property, reducing the need for heating.
There are various types of wall insulation available, each suited to different types of walls and properties. In this article, we will discuss the three ways of insulating a wall: Cavity wall insulation, internal wall insulation and external wall insulation. There are SEAI grants available for each of these types of insulation upgrades.
Cavity Wall Insulation
Many houses built since 1940 have cavity walls. A cavity wall is a type of wall used in construction that consists of two parallel walls separated by a small gap, known as the cavity. The purpose of this gap is to prevent moisture from penetrating the wall and causing damage to the internal structure of the home. Cavity walls are generally considered to be more energy-efficient than solid walls, as they are able to retain heat better. This is because the gap between the two layers of brick acts as an insulator, trapping warm air inside the home and preventing it from escaping.
Cavity wall insulation involves filling the gap or cavity between the inner and outer walls of a property with insulation material, usually insulating beads. This helps to prevent heat loss through the walls, which in turn will improve the energy efficiency of the property. Cavity wall insulation can be installed by drilling small holes in the outer wall of the property and pumping insulation material into the cavity.
Most houses with cavity walls built before 1991 were built without wall insulation. cavity wall insulation is a simple solution to help improve their BER and the job can be completed in just a few hours. SEAI grants for these works are quite generous and can sometimes cover more than 50% of the cost. Taking that into account, every property with an uninsulated cavity wall should get them filled. But don’t expect huge energy savings, as beneficial as it is, to have a substantial impact on the BER will require more work on the walls.


Internal Wall Insulation
Internal wall insulation, also known as dry-lining is a technique used to insulate the inside of external walls and improve their thermal performance. It involves fixing a layer of insulation material, such as rigid foam board, to the internal surface of a wall. This creates a new internal wall surface and will slightly reduce the size of a room. This technique is particularly useful in homes where the external walls cannot be insulated due to planning restrictions. When dry lining a house, it is important to note that only the external walls need to be insulated, as these are the only walls that are in contact with the outside environment.
Dry lining is a big job and can be a disruptive process depending on what fixtures and fittings you have on the inside of the external walls. Depending on the layout of a property, the work might involve removing kitchen units, moving plumbing, removing skirting boards, repainting, etc…, and there will be some dust and noise involved. With that in mind, the benefits of dry lining are much more significant than cavity wall insulation, making it a popular choice for those looking to improve their property’s energy efficiency but with a lower cost than having external wall insulation fitted.
External Wall Insulation
External wall insulation is the best way to make your walls more energy efficient and improve the BER. It involves fixing insulation boards to the external walls of your property leaving the property with a completely new outer shell. This method of insulation is the most expensive of all wall insulation types, but it is also the most effective. It can reduce heat loss by up to 25%, making a significant impact on your home’s energy efficiency.
The installation of external wall insulation can take several weeks to complete, depending on the size of your home and the complexity of the work involved. It is a disruptive process that requires the use of scaffolding and plenty of minor additional works such as a need to move external plumbing, electric cables, satellite dishes, and in some cases, door and window frames.
It’s also important to be aware that depending on how thick the insulation is, it might protrude beyond where it meets the edge of the roof. Adjustments may be required on the gutters, the fascia, the soffit and flashing (the elements that join the wall to the roof and prevent water penetration). However, the finished product can look great. The outside of the house will look brand new and can be finished with various finishes, including brick cladding and pebbledash.
Wall U-Values
The U-value of an external wall will determine how effective that wall is at keeping heat in a room. Adding insulation will lower this value and improve heat retention. Learn more about U-values here. U- values for uninsulated walls on houses built before 1978 will typically range between 1.1 W/m²K to 2.4 W/m²K or even higher. This range is due to the age of walls and the different methods of construction used. The building regulation changes for the following periods led to minimum external wall U-Values as follows:
- 1983-1993 0.6 W/m²K
- 1994-2004 0.55 W/m²K
- 2004-2009 0.37 W/m²K
- 2010 – present 0.27 W/m²K
The minimum U-value for any walls built today needs to be 0.27 W/m²K. This should be a target for anyone trying to make a big improvement to the BER of their property. Unfortunately it is not easy to achieve on pre 1978 walls, with U-values between 1.1 W/m²K and 2.4 W/m²K, without a thick layer of external wall insulation. If this is too expensive a combination of cavity fill insulation (when possible) and a thick layer of dry lining would make a big difference to the BER and energy bills. Ultimately though, for these inefficient walls the best solution is external wall insulation.
For properties built from 1983 onwards, internal wall insulation of varying depths should get close to the 0.27 W/m²K target but a professionals advice should be sought to ensure that the right thickness of insulation is fitted.
